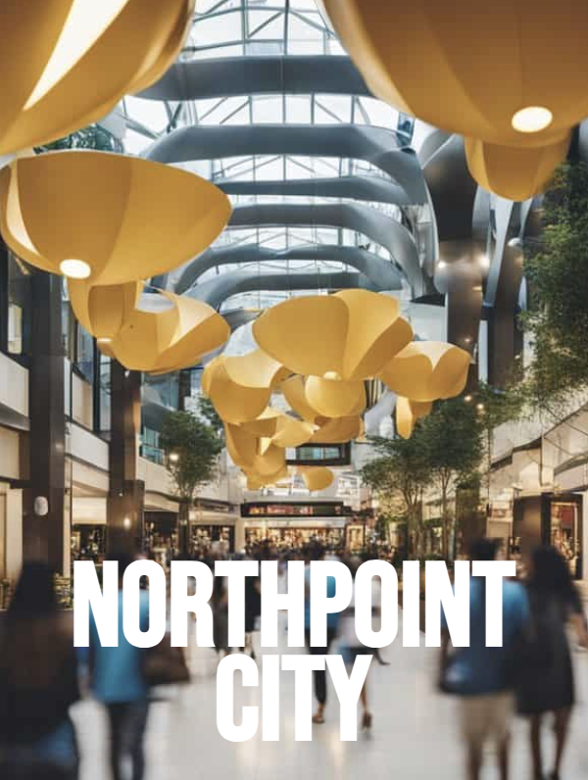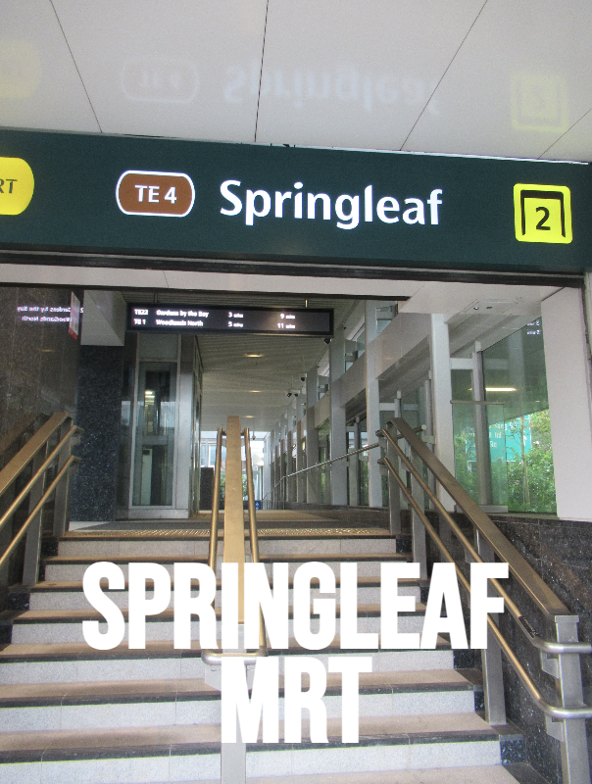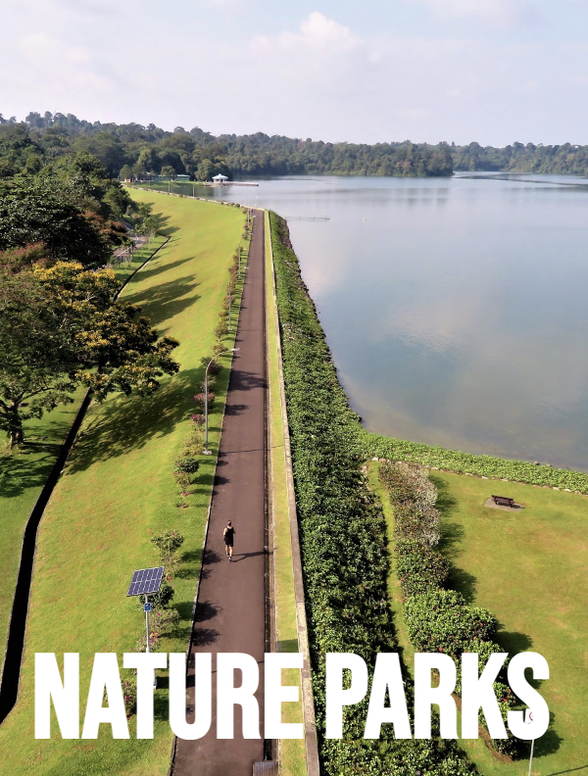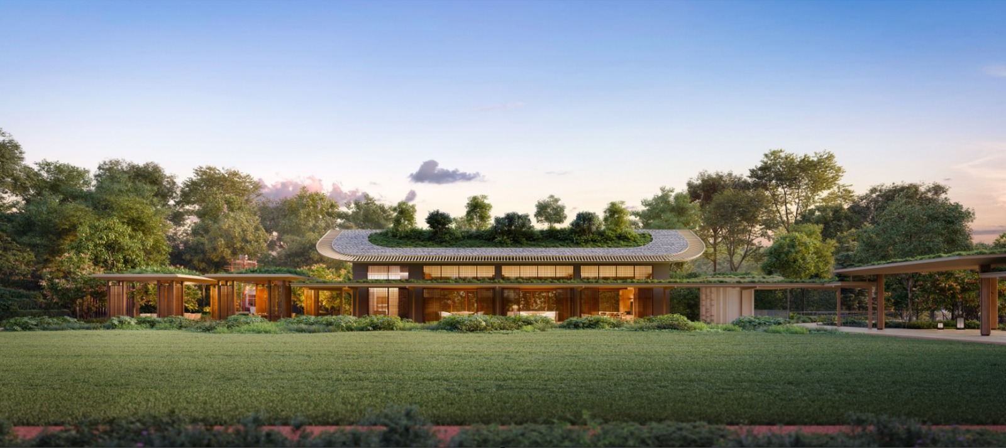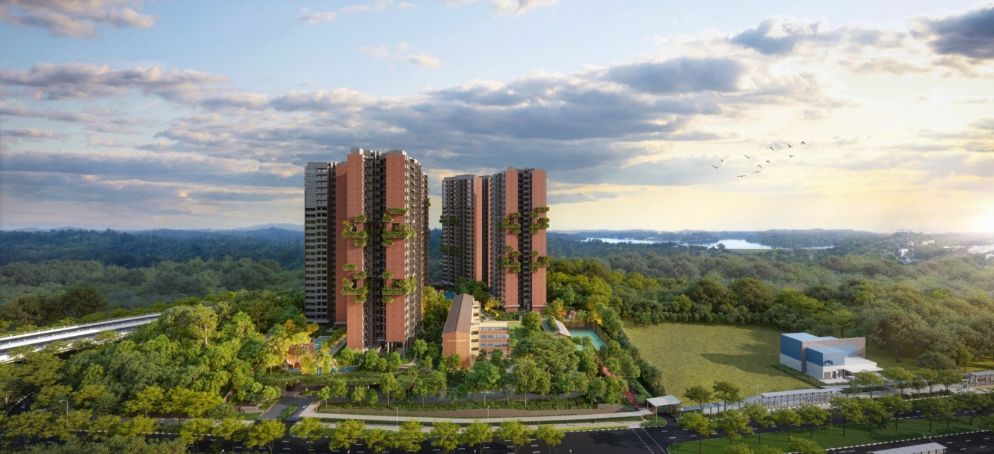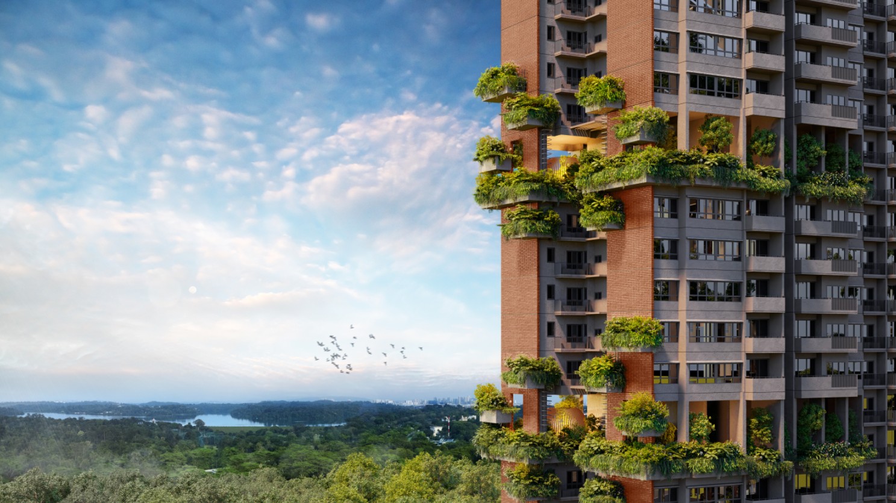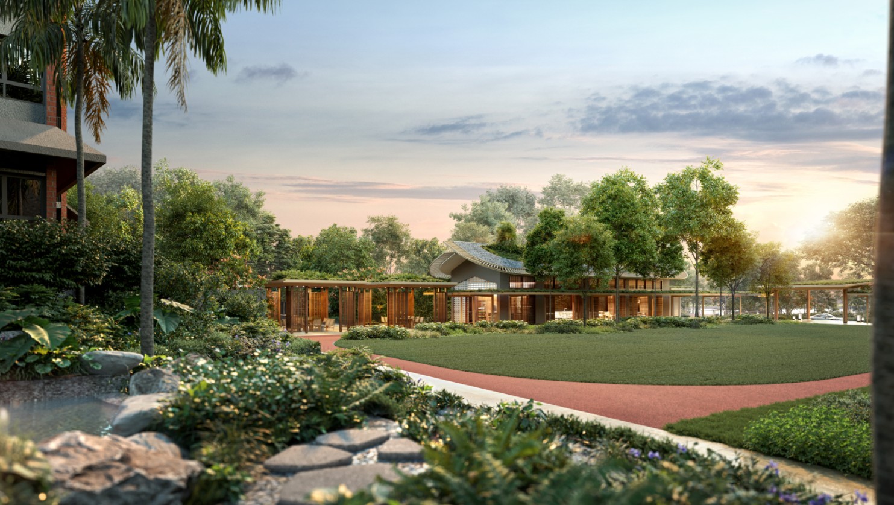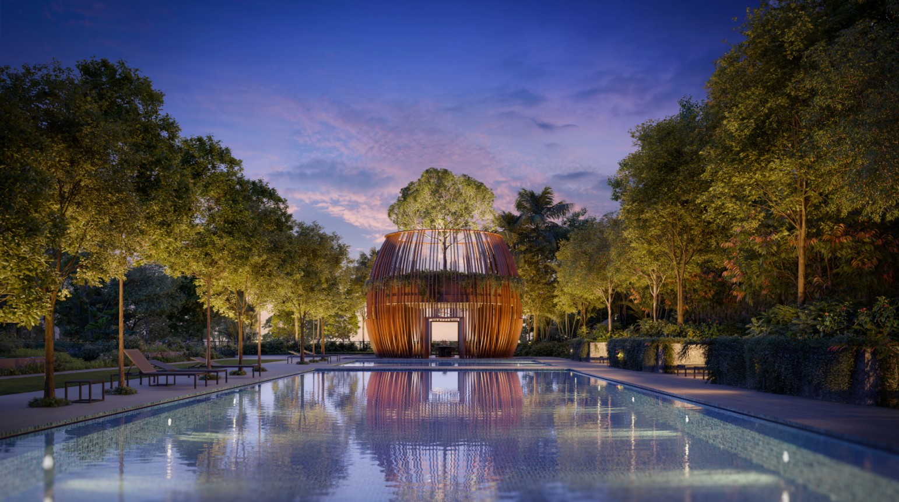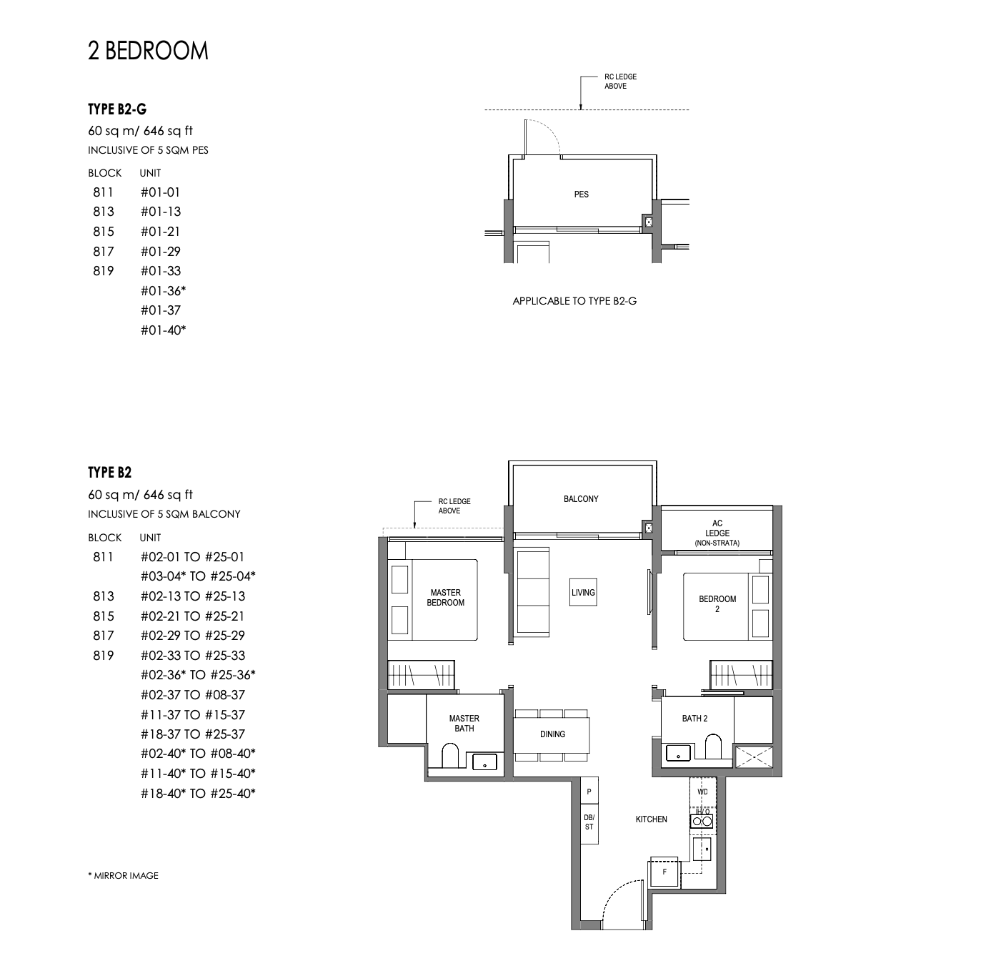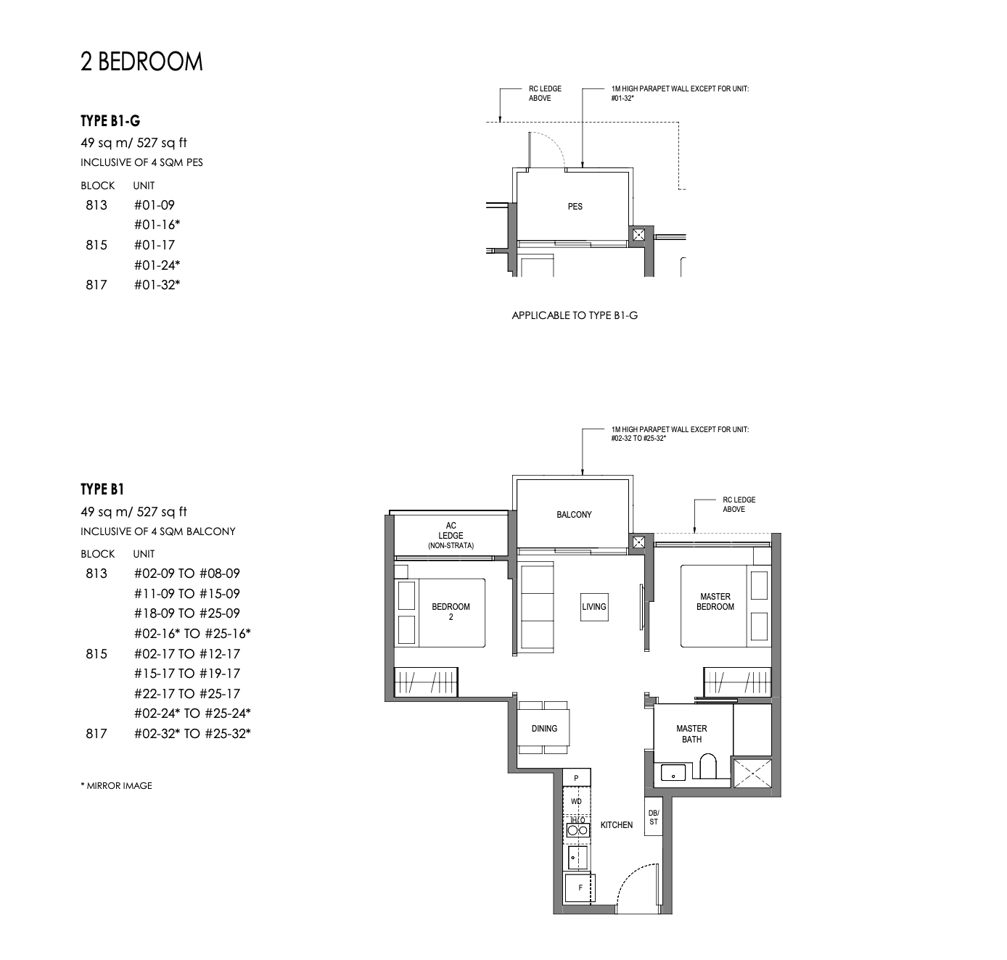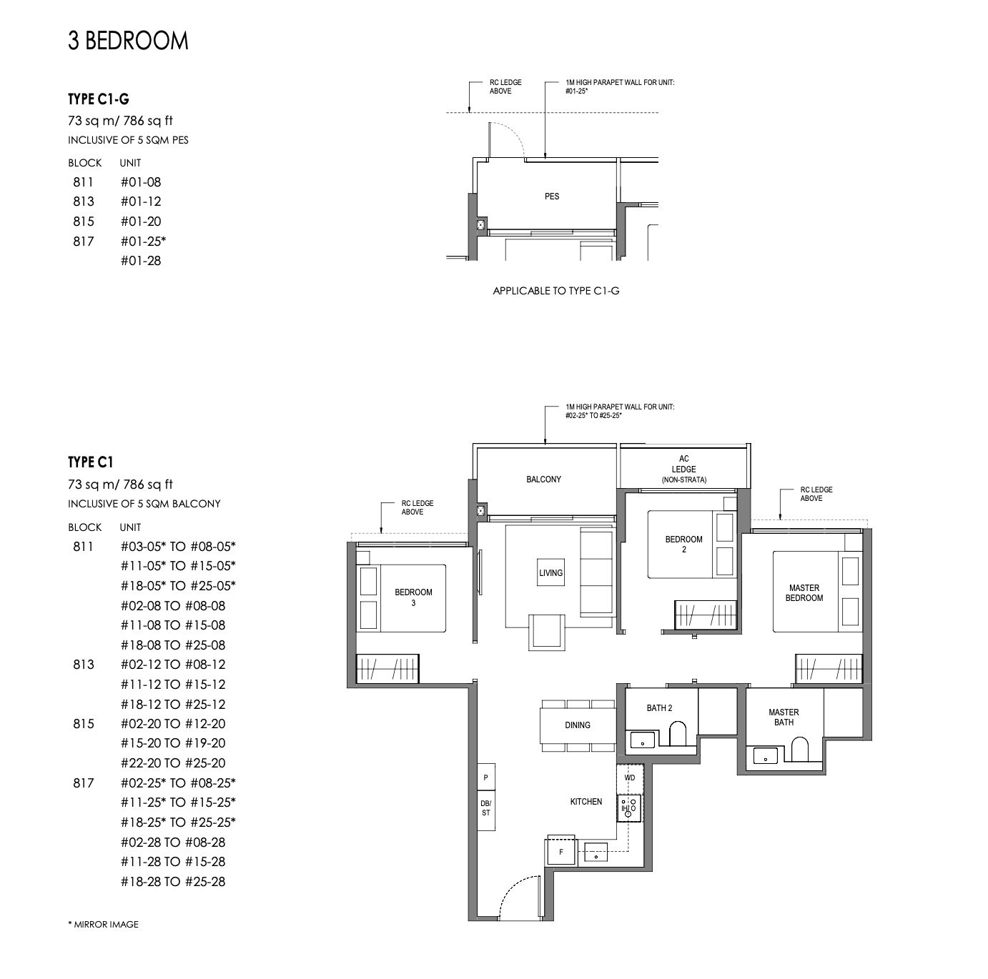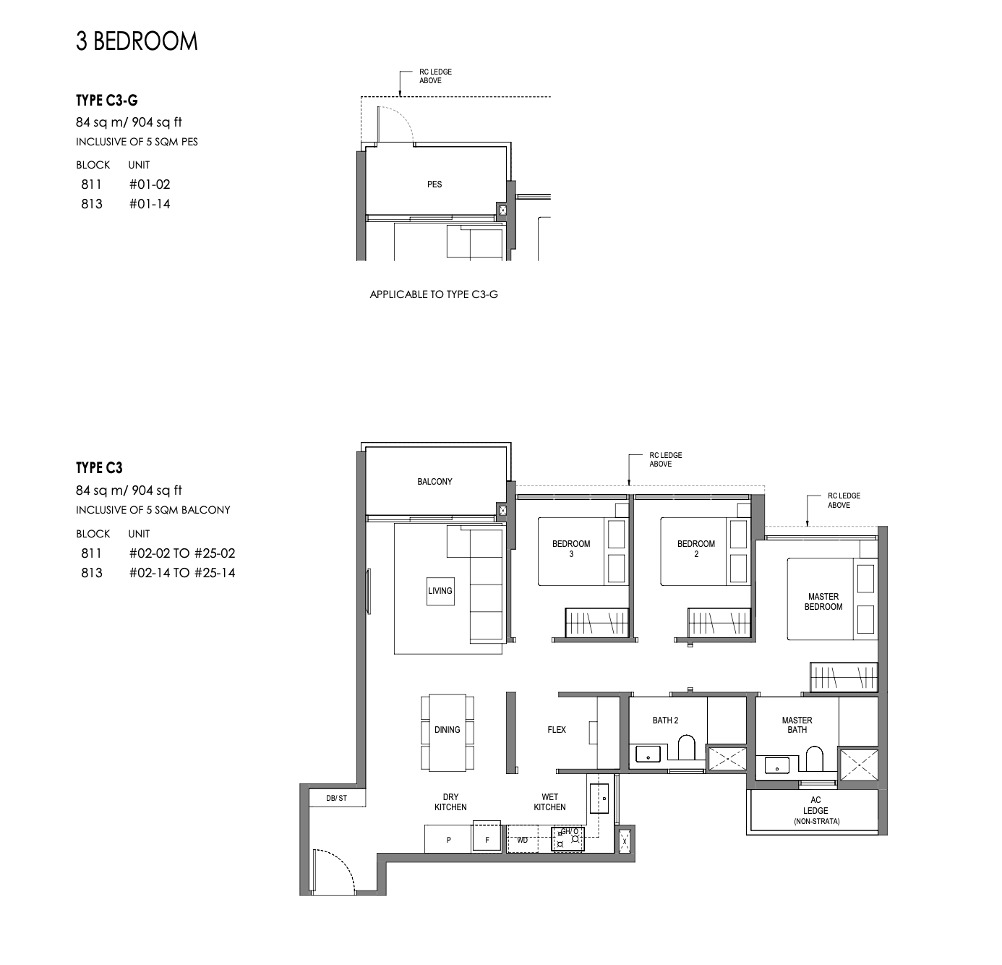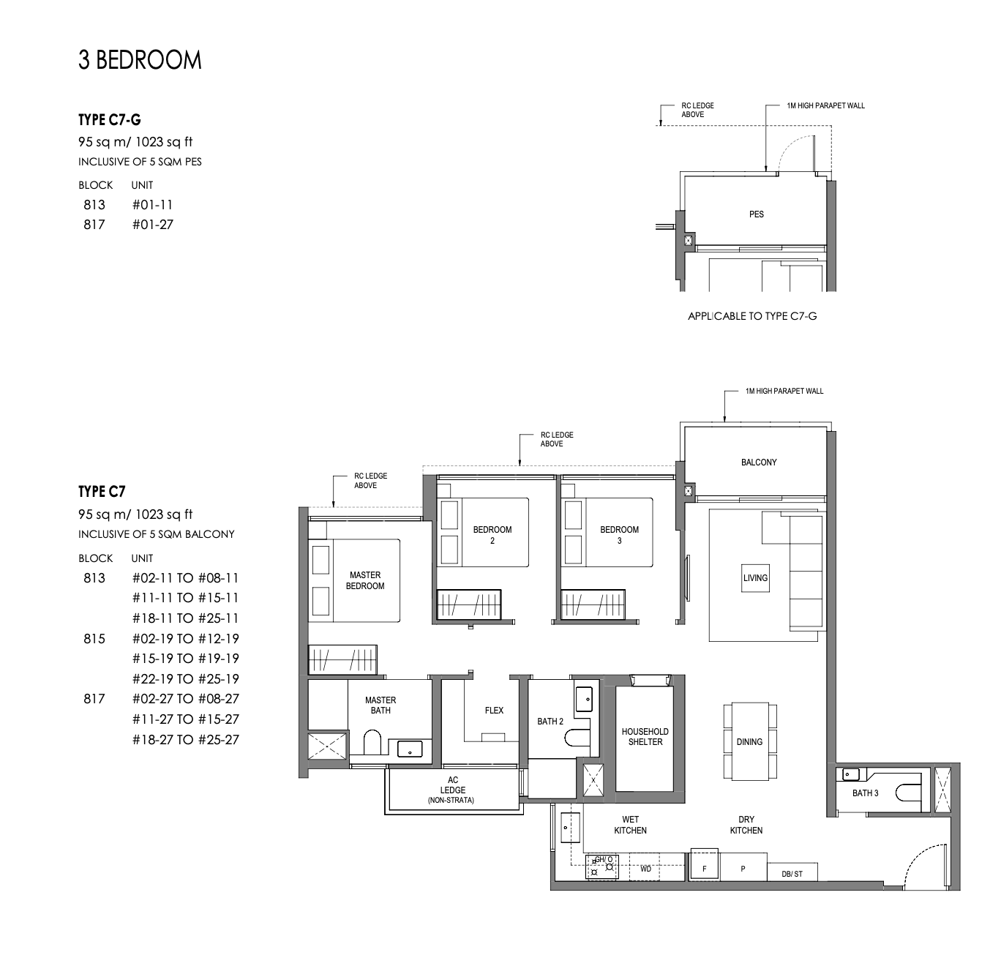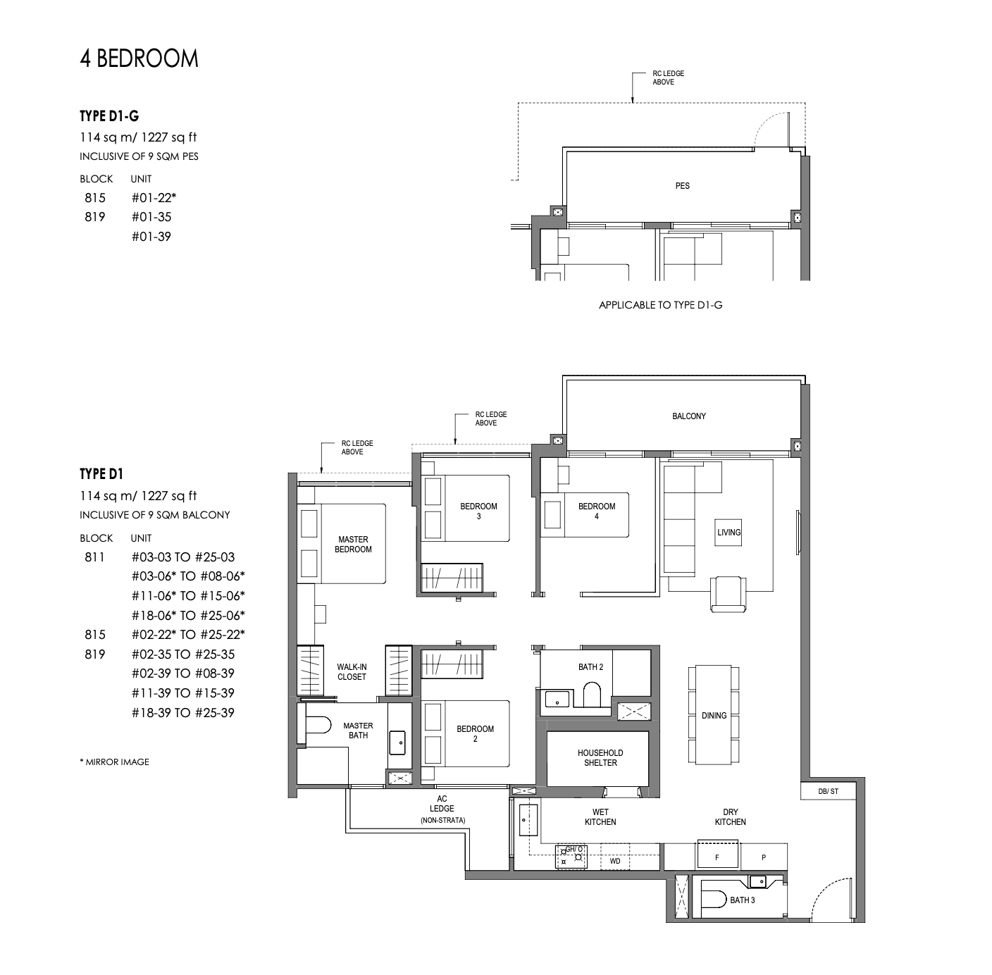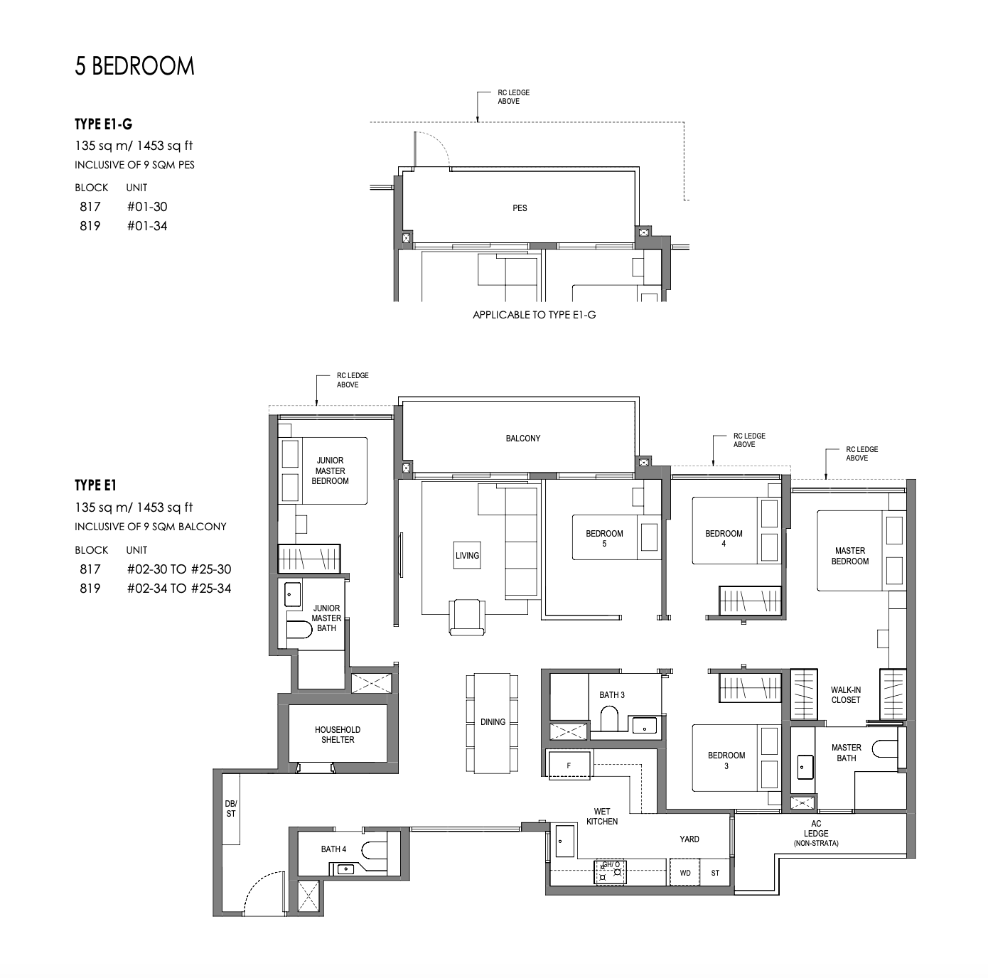Register Your Interest For An Exclusive Preview of Springleaf Residence
Register your interest below to receive VVIP Preview Showflat Invite, Floor Plans, Brochure, Price & Early Bird Discounts
About Springleaf Residence
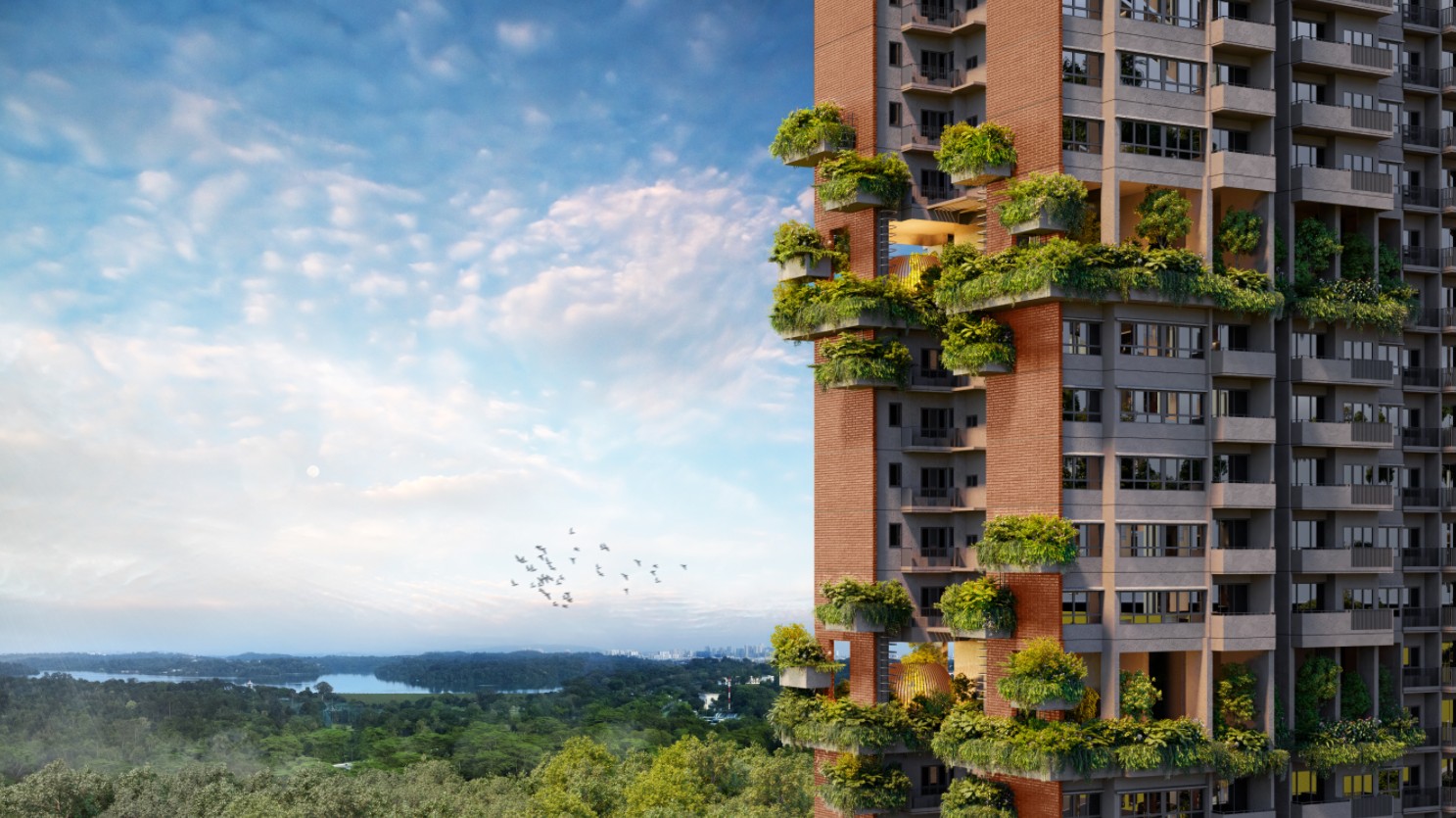
For Illustration Only
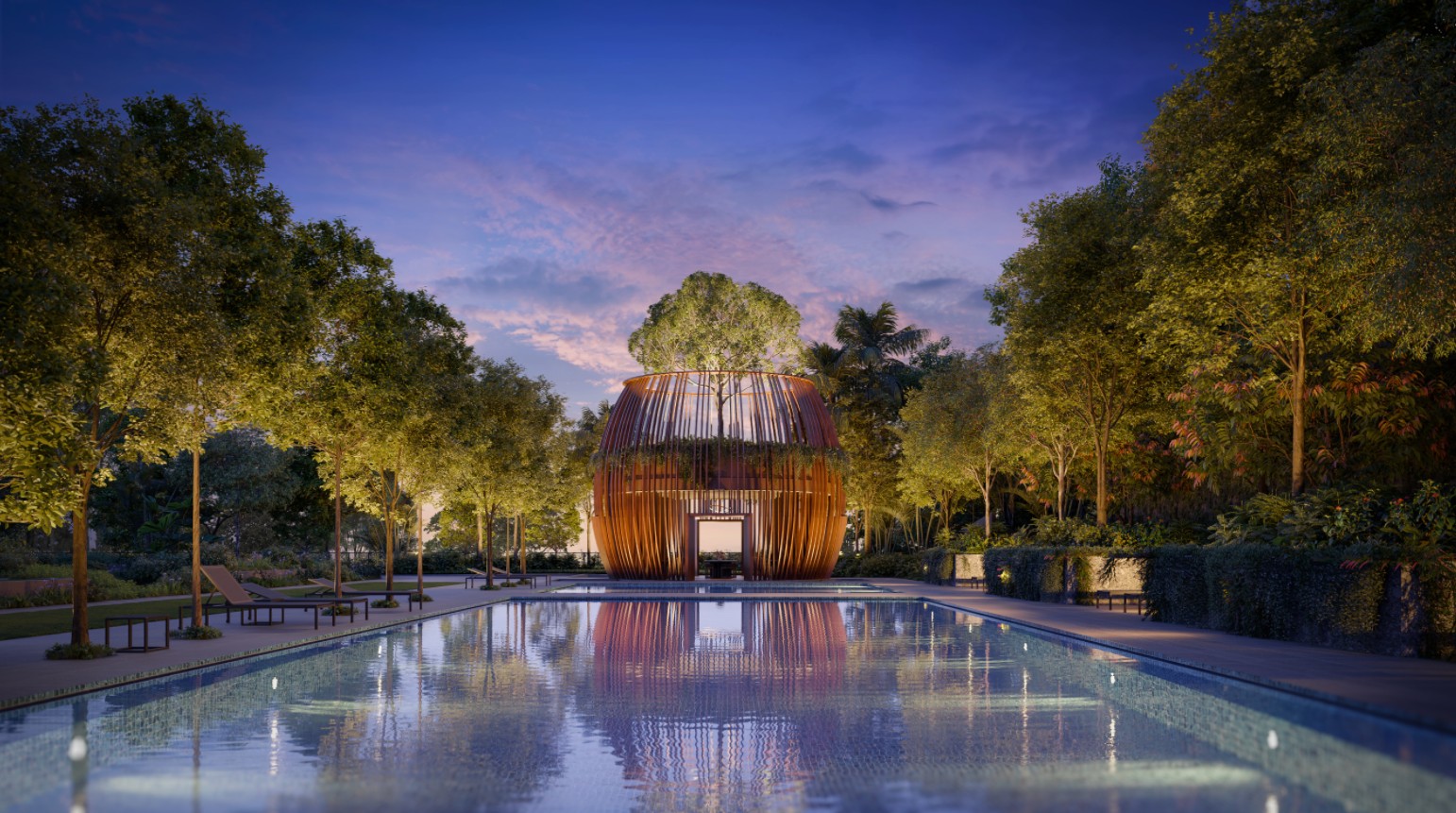
For Illustration Only
Introducing the very first high-rise condo in Springleaf, offering breathtaking panoramic views of the surrounding area. Developed by the esteemed GuocoLand and Hong Leong Holdings, Springleaf Residence at Upper Thomson Road (Parcel B) Residences is set to feature 941 thoughtfully designed units. This prime location is just a 2-minute walk from Springleaf MRT Station, ensuring seamless connectivity to both the CBD and Woodlands. Explore the detailed of Springleaf Residence floor plans, discover competitive pricing, and visit the showflat to experience this exceptional development firsthand. Don’t miss the chance to secure your dream home in this sought-after location!
Contact us today to schedule a visit to Springleaf Residence showflat and immerse yourself in the unmatched elegance of this iconic development.
Project Information
Property Name
Springleaf Residence
Property Type
Condominium
Address
821 Upper Thomson Rd, Singapore 787104
District
D26 - D26 Mandai / Upper Thomson
Tenure
99-year leasehold
TOP Date
2H 2029
Total Units
941
Site Area
32,023.7 sqm
Developer
GuocoLand (Singapore) Pte. Ltd. and Intrepid Investments Pte. Ltd.
Architect
ADDP Architects
Location Map
Nearby Places
Primary Schools
Secondary Schools
MRT Stations
Nearest Hospitals & Clinics
Parks & Recreation
Supermarkets
Springleaf Residence: The Perfect Harmony of Urban Living and Nature
Springleaf Residence stands out as a highly desirable residential area, offering a unique combination of natural beauty, excellent connectivity, and a thriving culinary scene. With Springleaf MRT Station just a 2-minute walk away, commuting to the Central Business District (CBD) is seamless and convenient for residents.
Food enthusiasts will delight in Springleaf Residence’s diverse dining options, ranging from iconic local hawker centers to trendy cafes and upscale restaurants, ensuring there’s something for every palate.
For those who cherish outdoor activities, Springleaf Residence offers easy access to numerous nature parks and lush green spaces, providing a tranquil escape from the bustling city. Whether it’s a morning jog or a leisurely evening stroll, nature is always just steps away.
Springleaf Residence truly embodies the best of both worlds, making it an exceptional choice for urban living.
Developed By

Register Your Interest For An Exclusive Preview of Springleaf Residence
Register your interest below to receive VVIP Preview Showflat Invite, Floor Plans, Brochure, Price & Early Bird Discounts
Appointed Marketing Agency:
Huttons Asia Pte Ltd - License No.: L3008899K - www.huttonsgroup.com
Disclaimer: While reasonable care has been taken in preparing this website, neither the developer nor its appointed agents guarantee the accuracy of the information provided. To the fullest extent permitted by law, the information, statements, and representations on this website should not be considered factual representations, offers, or warranties (explicit or implied) by the developer or its agents. They are not intended to form any part of a contract for the sale of housing units. Please note that visual elements such as images and drawings are artists’ impressions and not factual depictions. The brand, color, and model of all materials, fittings, equipment, finishes, installations, and appliances are subject to the developer’s architect’s selection, market availability, and the developer’s sole discretion. All information on this website is accurate at the time of publication but may change as required by relevant authorities or the developer. The floor areas mentioned are approximate and subject to final survey.
